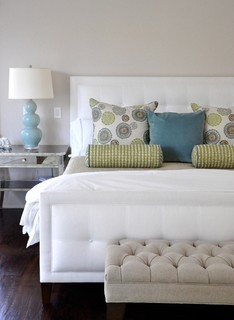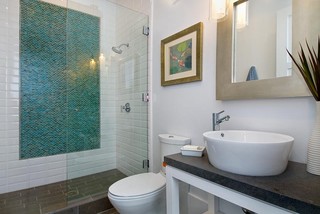We finally have plans together & are ready to submit a development application to our local council to actually get this long awaited dream house underway.
We have been working hard on pricing the whole build. We will be sitting down with some kitchen guys in the near future for some quotes on, not just the kitchen, but laundry, bathroom vanities & a few other joinery items I have been dreaming about( some will stay a dream, I have NO doubt, LOL) but this is definitely an area I am most excited about.
I have selected the white goods I would like, giving myself a plan A & plan B, depending on how the budget stacks up. I have prices for carpet, tiles, tilers, blinds, now its just a matter of shopping around on these items for the best deal.
Any recommendation's greatly appreciated.
We have set budgets for all areas of the house, so far some have come in under budget, but others a little over budget, hopefully this will balance itself out in the end.
source BHG
I will be calling on all of you stylish bloggers to help with some decisions & advice along the way. No doubt I will, at times, bomb bard you with questions??????
You can be sure it will be a very long & drawn out process as we are doing this as owner/builders, whilst the dream guy maintains the all important income source, that we refer to as his day job.
I will be the full time wife, mum, cleaning lady & trades assistant. Apparently I'm not allowed to paint any tools pink & claim them as my own....some men are NO fun ;)
My dream guy is rather clever with his hands,so we will be hiring very few trades to help along the way, although this saves money it will no doubt take A LOT longer to complete the build.
I am guessing that the whole journey will be the ULTIMATE test on our relationship, we are currently great mates,but we do have very different ideas of how this place should look.
Originally the plan was that I had total control over the choices involving color scheme & how the inside looked. My dream guy was to have total control over landscaping & his man cave(shed).
Since he has decided to take on the role of building this fine joint, he now seems to want a little input into things... scoff scoff..., "How dare he!!".
So fingers crossed, we come out at the end of this with a dream house & a great marriage, he he he!!!
I do have some plans to show you, but, unfortunately I was unable to upload them. Once I sort out this small technical issue there will be a post for sure!!!
CHEERS
Trish xxx
























